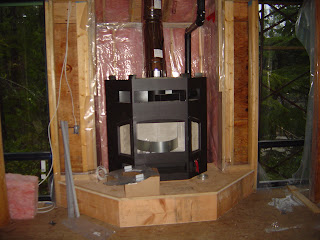Installation of laminate in living room/dining room ... before ...
... and during ...

The posts and beams are getting sanded at the moment, so everything is covered with sawdust. I will post the finished product when things get cleaned up.
Here is some tile work - the master ensuite before (shower then tub areas) ...
... and almost complete - the tile for the shower shelves and the tub window ledge still need to be installed - and everything still needs to be wipped down and sealed ...



... next post - CARPET (oooooooo!).
So we are heading out of town Friday and Saturday for a bit of a break from our busyness, and to pick up a few more house things from the never ending list (interior lighting, ensuite vanity, deck tiles, etc.).
Tomorrow, the applicances are installed - yay!
The movers come in about two weeks - then it's home sweet home!






