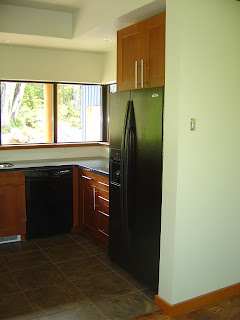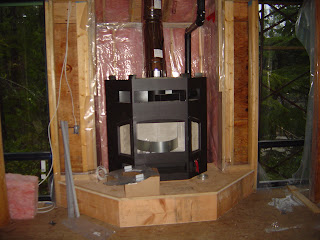
Here was our view on December 1 ...


... it was a glorious winter weekend, and we were able to tuck in and enjoy the view. It inspired us to get christmas lights up and get the tree started - I will post some pics on that soon. It rained Monday and washed all of the white stuff away.
So, I guess I should pick up from the September post on a tour of the house.
Looking to the right of the fire place is the "dining room area" - again, the table is set up for the shower, but you get the idea. We love the windows.


To the left of the fireplace is the "living room area". One thing about building/moving into a new house, is that you suddently want to buy new furniture (with the exception of the dining room table, side hutch and china cabinet which belonged to S grandmother)! High on our list is a new couch and entertainment unit.

The chairs are lined up along the wall like that because I took the photos when the place was set up to host a friends bridal shower in September.
To left is a bathroom, and the hallway leading upstairs

Yes, the stairs are still wrapped in cardboard for protection. They are made of beautiful cedar, which is a soft wood, and they still need to get painted.

The wall at the end of the hall is where the addition will be extended from. Going up stairs now ...



There is a hall access to the deck to the left, my office door is also to the left (no pictures), but there is another access door there. We have stairs up to to deck so I can have clients in and out of my office without going through the house. The deck is wonderful, it is the top of the garage and gets morning and evening sun. We are looking forward to "landscaping" the space in the spring.
There is also a spare room on the second floor that we use for now as a guest room/S music room. After we do the addition it will probably be like a family/media room.
Now to our oasis ...

Again, as I mentioned about new furniture - a new bedroom suite is at the top of our list.

... and the ensuite ...

We love it! The tile floor is heated ...


... there is also a double shower. Here is the view from the tub on one of our snow days at the beginning of December ...

So there is a bit of a tour. It is still a work in progress ... doors and stairs still need to be painted, decks to build, landscaping, etc., but we just love our home - and are looking forward to enjoying it for a while before we start the addition.

















